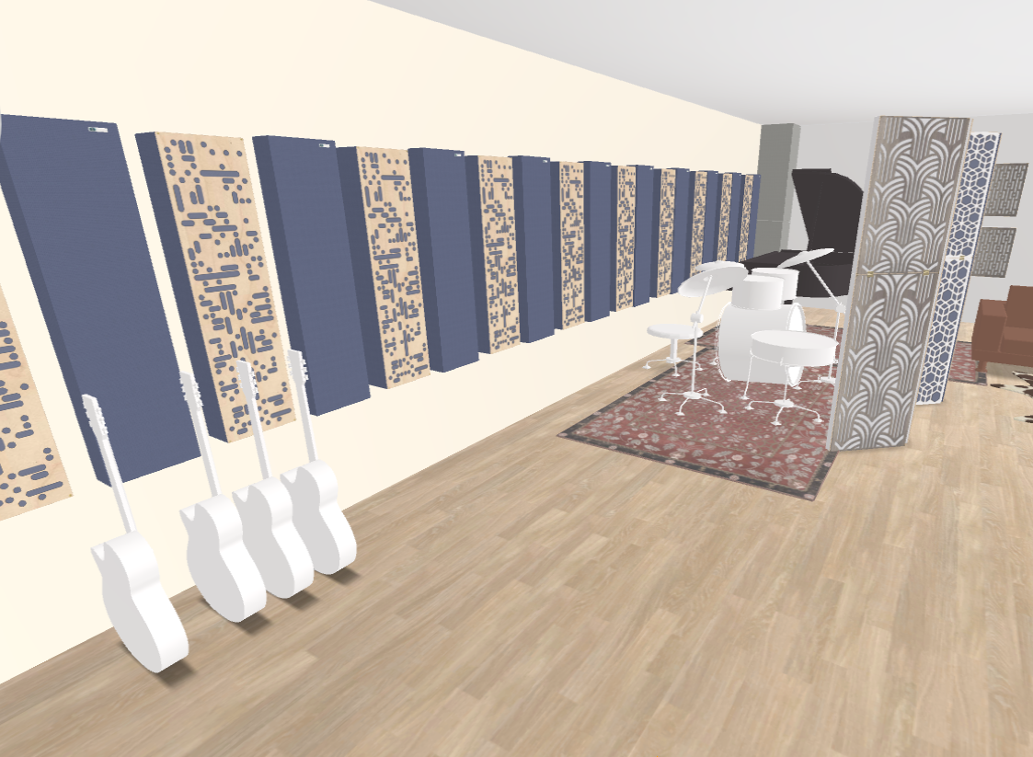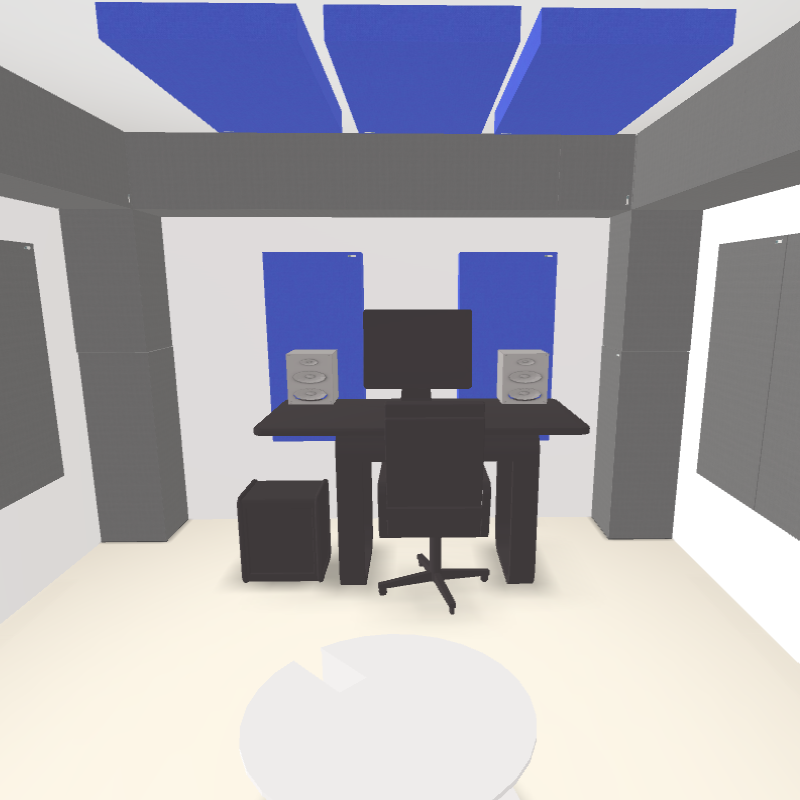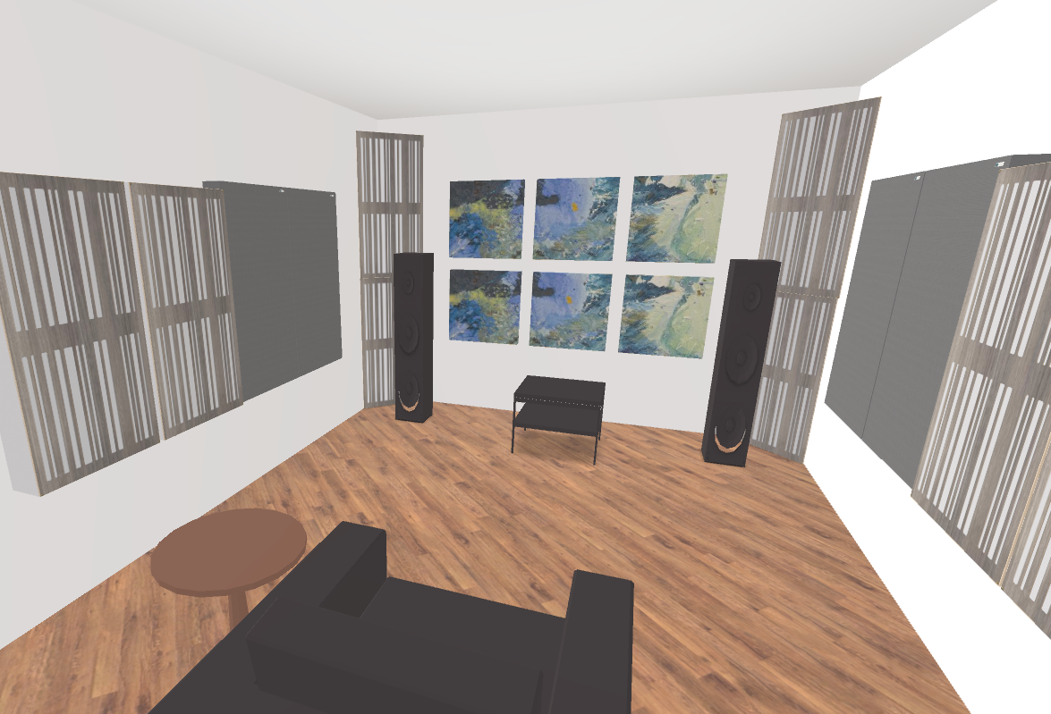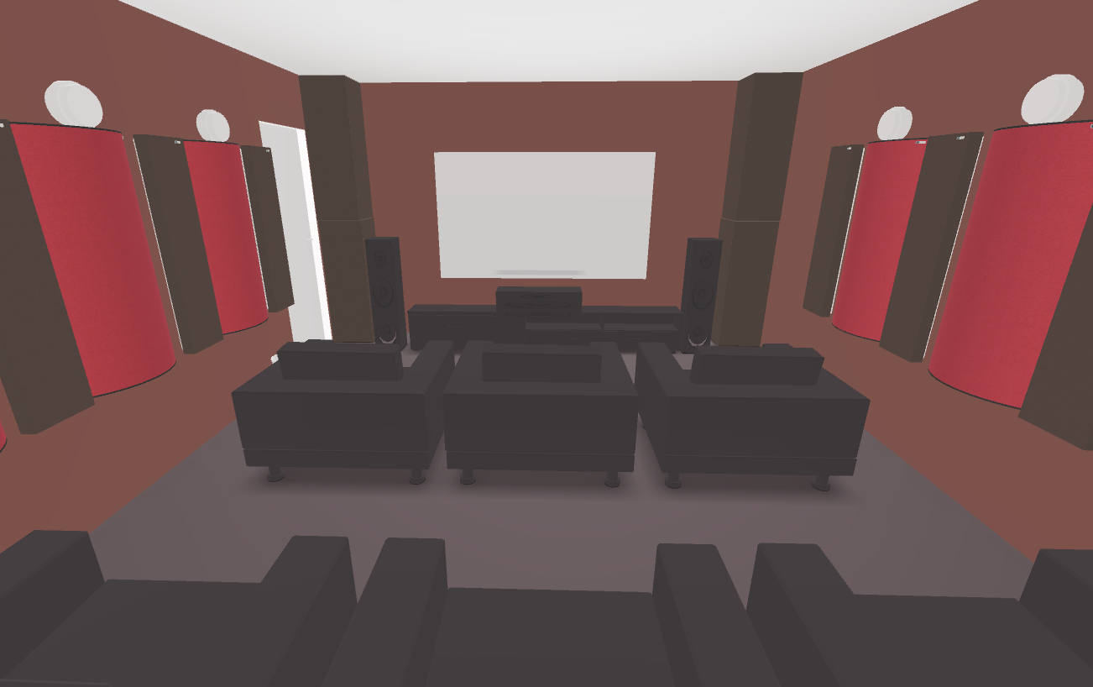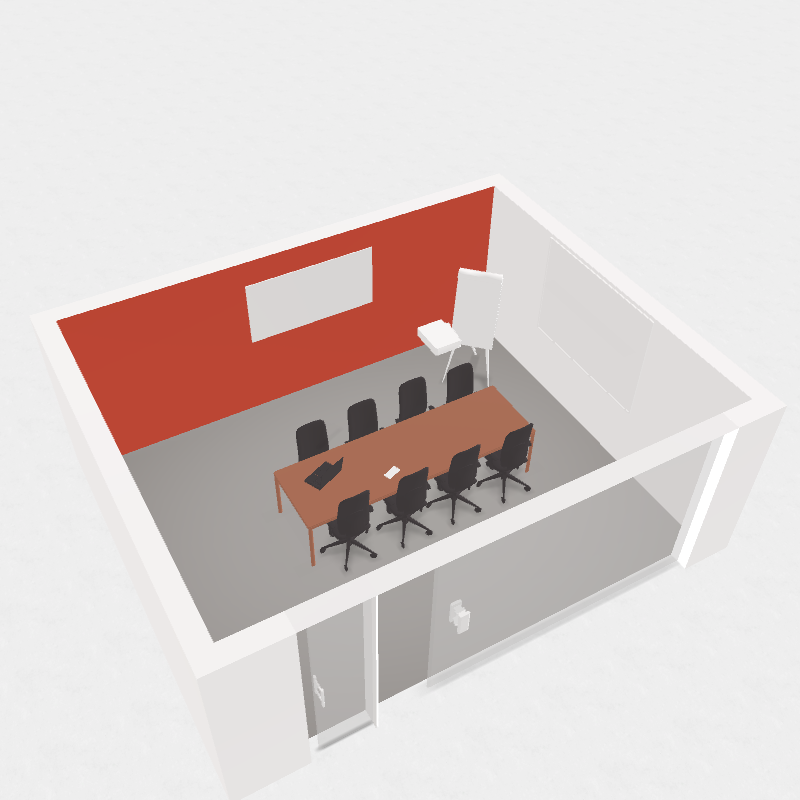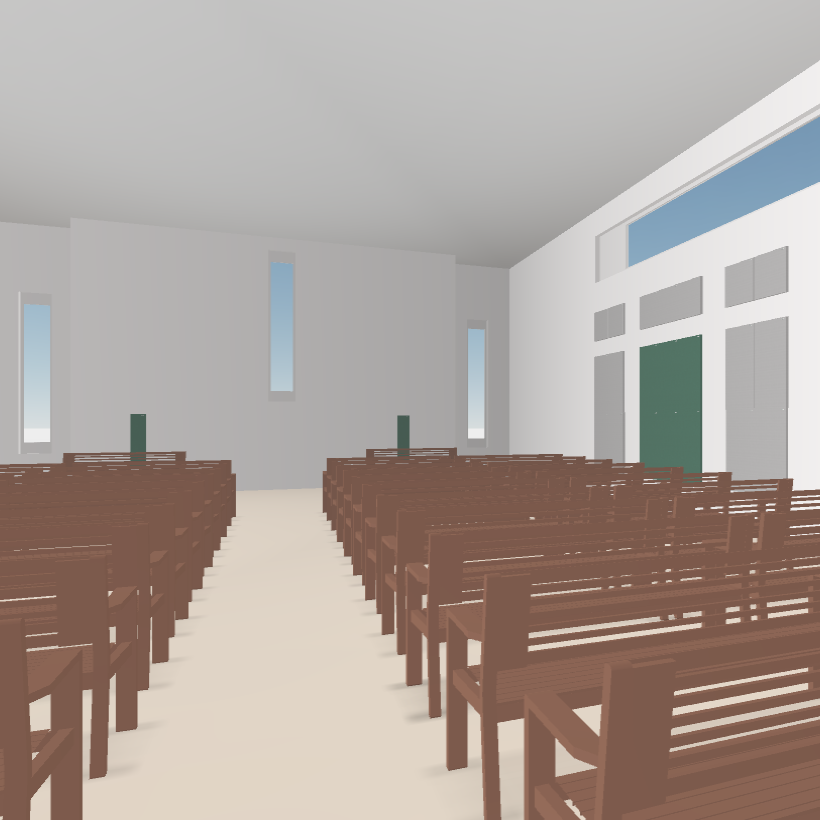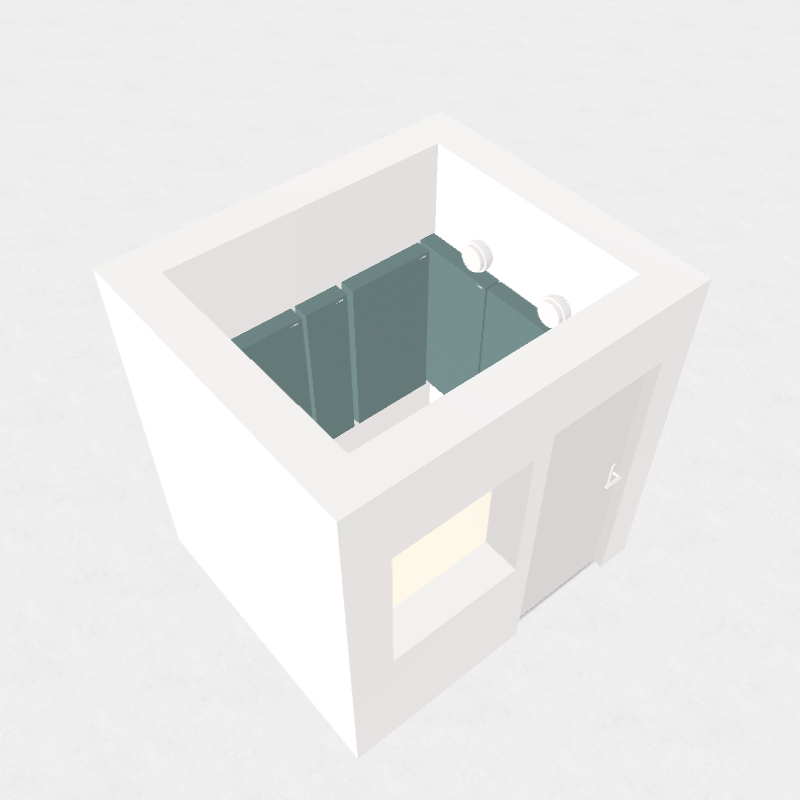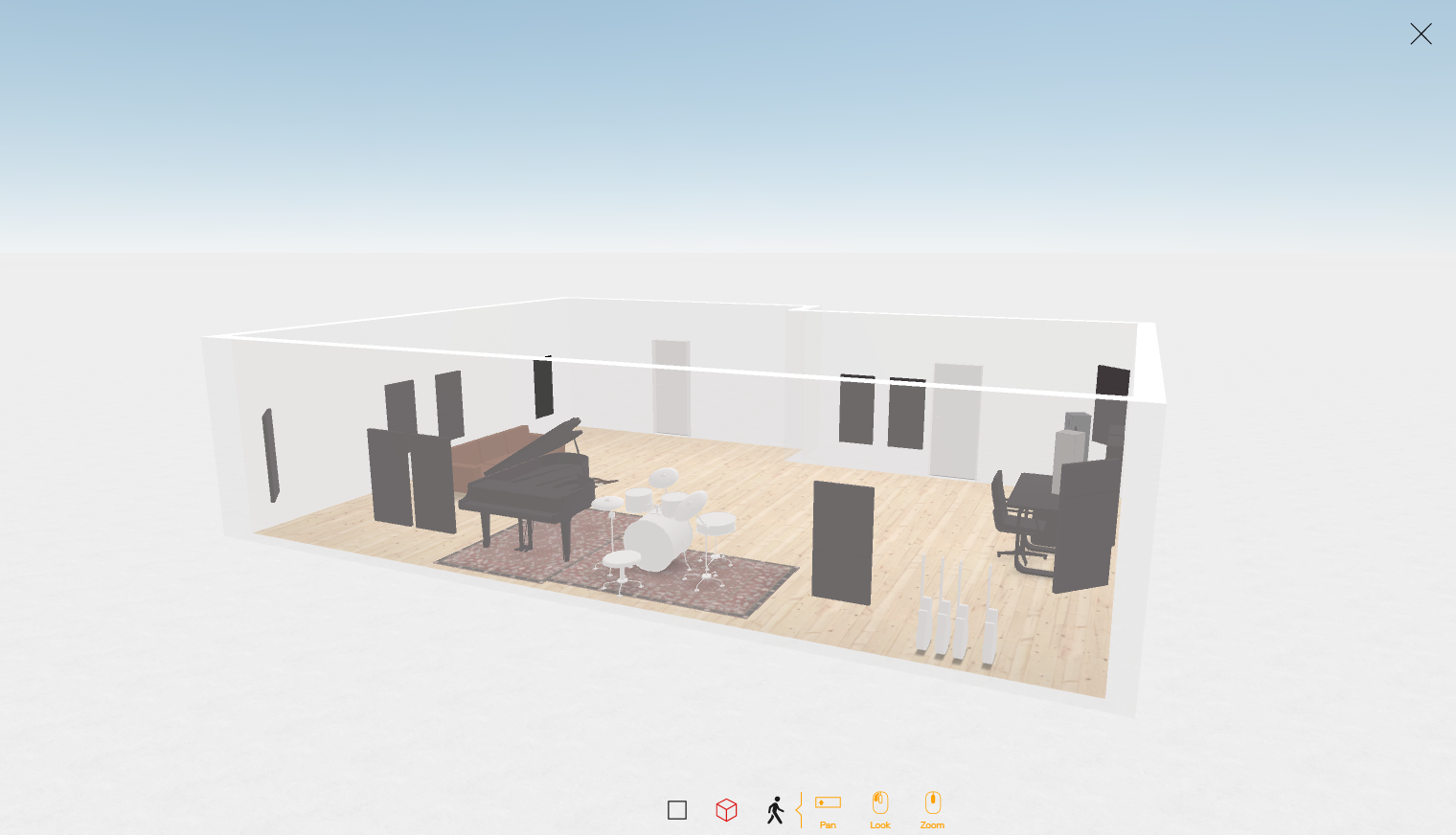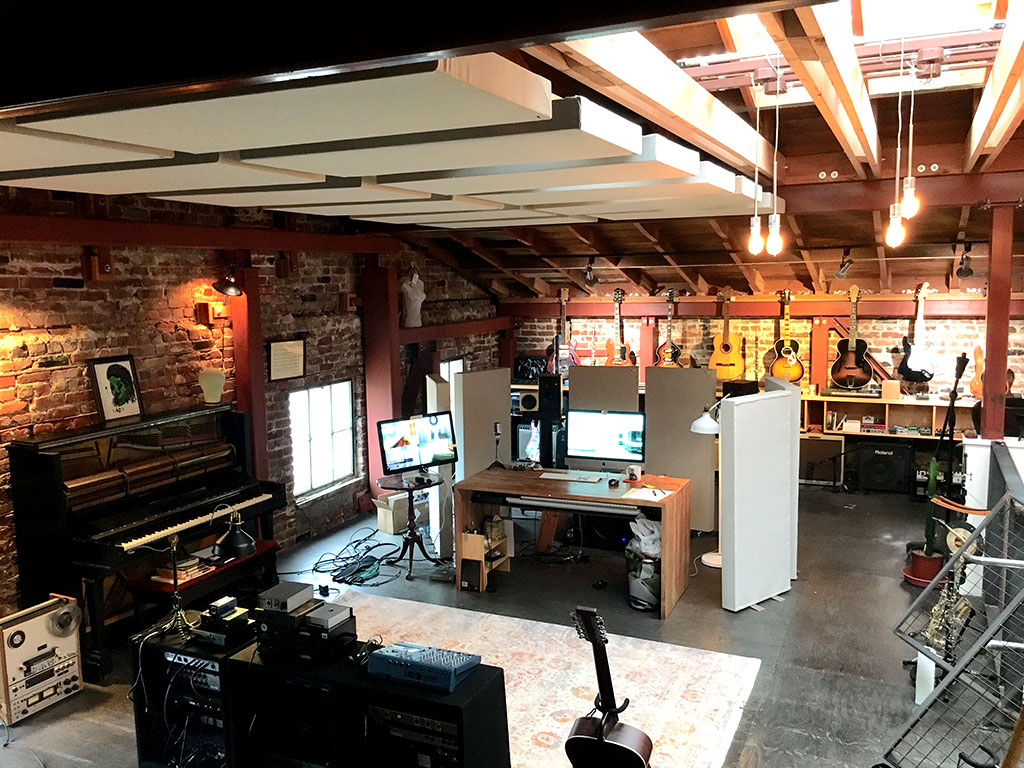Perfect Acoustic Room Design with Our 3D Visualizer
Designing the perfect acoustic space is an essential step in achieving superior sound quality, whether for a home studio, listening room, or professional recording environment. Room acoustics impact every aspect of sound reproduction, from clarity and frequency balance to resonance control and sound isolation.
GIK Acoustics’ 3D Room Acoustics Visualizer allows you to plan, visualize, and optimize your acoustic treatment layout before making any final decisions, and also gives you a specific plan to share with your GIK Acoustics Designer for guidance. We have a lot of products, from stackable corner bass traps, to a variety of mountable wall panels, to ceiling panels, as well as a variety of diffusion products, and the 3D Visualizer allows you to try them all out!
Whether you're a seasoned audio engineer or an enthusiast looking to upgrade your sound, our tool provides an intuitive and interactive way to design your ideal space.



